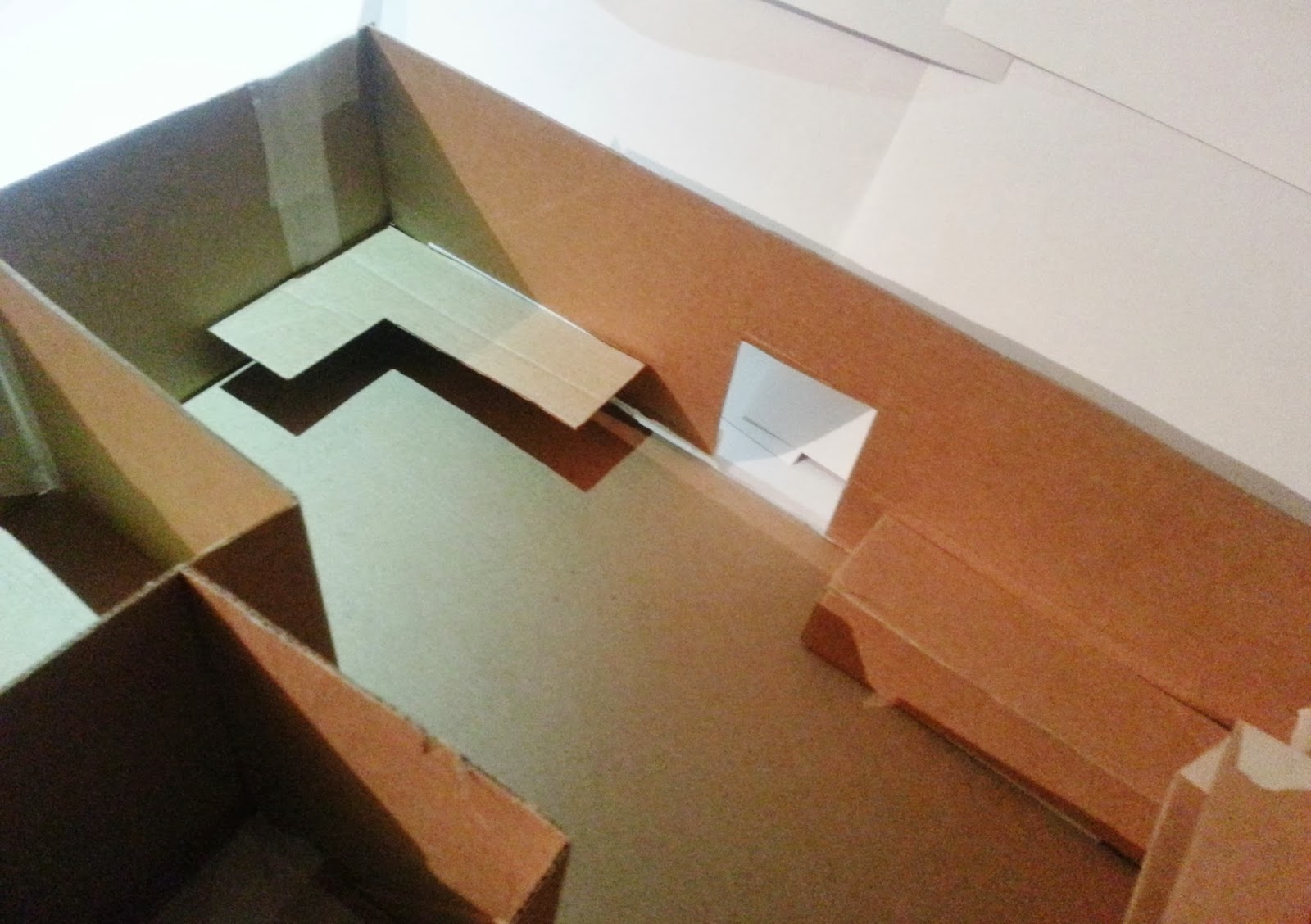I feel that the final design for my client turned out very well. She mentioned that she would like compartments and or shelves for storage so I was able to insert this in the art studio.
The bathroom is a decent size, not too big and not too small. The bedroom is placed next to the bathroom and just outside the bedroom there is an open plan both combining the kitchen living room and the art studio.
As you can see the apartment already comes with built in storage for my client to use straight away. the table tops for both the kitchen and the art studio are already inserted too.
My client is satisfied with the final design.
I was able to edit on Photoshop some of the colours that my client recommended. She said that she would like the apartment to consist of neutral colours like whites and beiges. I was able to incorporate all of her needs into this design.
I also attempted to do some work on Google sketch up to help enhance my designs. I was able to get a rough outline of the structure.







No comments:
Post a Comment