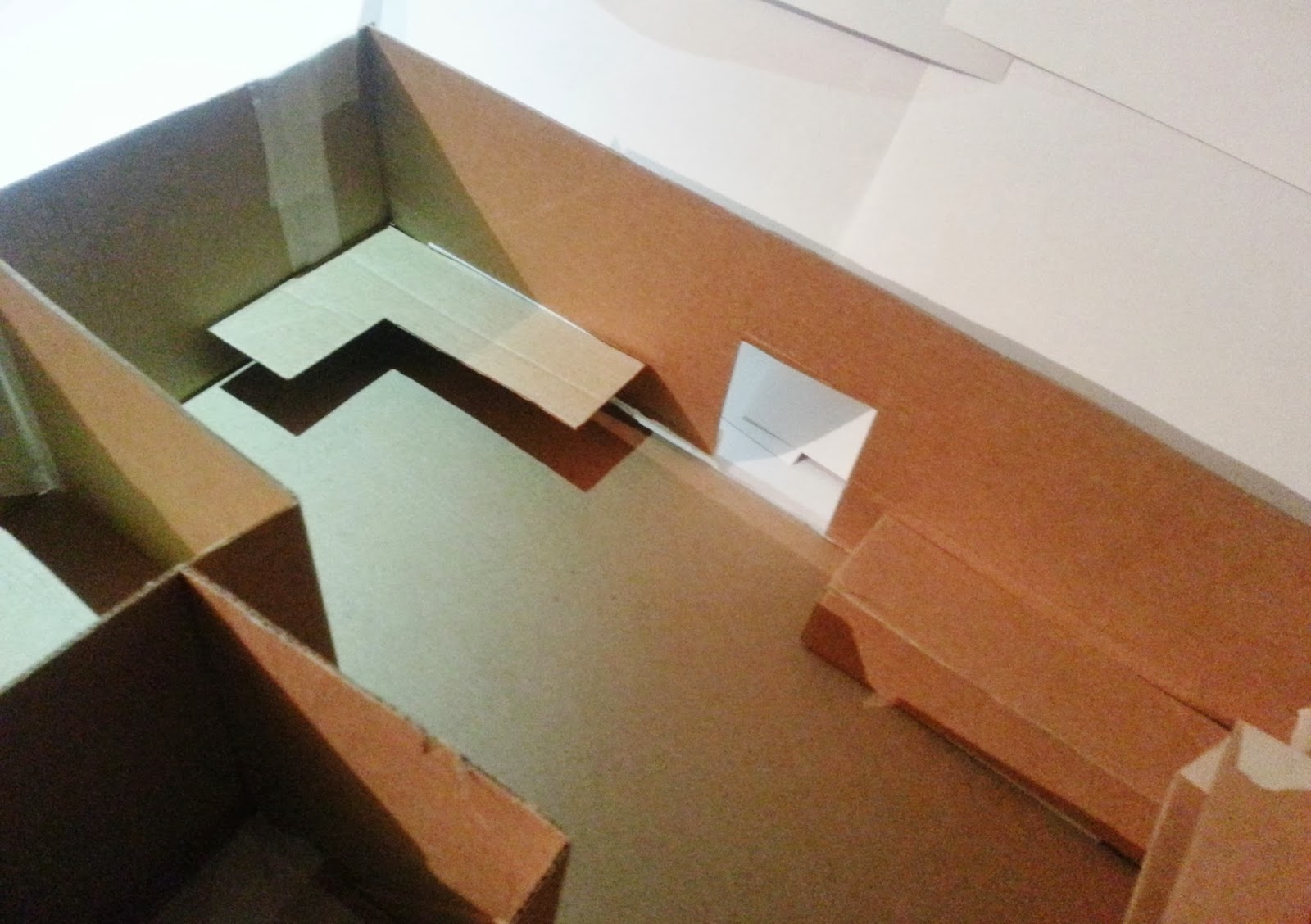For my final design I decided to combine the ideas of designing a tiny house and a duck vehicle. I liked the idea that the house will be able to sail in water as well as drive on land.
This design can be used for natural disasters like a flood.
I would like these houses to be located in places that are near a river. Looking at recent news updates of the flood in the River Thames, houses like this will be perfect. Many people complained about losing their homes and their valuable possession, however if they live in a mobile home like this, issues and concerns like this will not be a problem.
Looking at Jay Shafer's designs of tiny houses, I considered using a similar floor plan in order to consider every main elements of the house. using the idea of having an open plan house apart from the bathroom fits well with this design and gives us more space for everything else.
Instead of having wheels like the duck vehicle, I have only used three ion order to make my design more unique.
I personally feel that my final design was very successful and original, however I feel that I should of looked more into the creative aspect of it through the works of Atelier Van Lieshout.
I liked the look of his creative and unique approach to mobile homes and would like to look into that a little further in order to make my mobile home look more appealing. However overall I like my design, as it is plain and simple and fits its purpose which is to respond to floods.

.jpg)




























